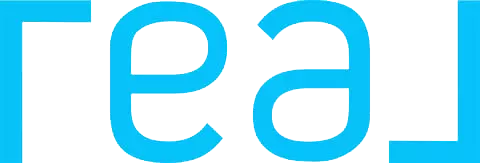$709,999
For more information regarding the value of a property, please contact us for a free consultation.
4 Beds
3 Baths
3,143 SqFt
SOLD DATE : 04/08/2025
Key Details
Property Type Single Family Home
Sub Type Single Family Residence
Listing Status Sold
Purchase Type For Sale
Square Footage 3,143 sqft
Price per Sqft $225
Subdivision Enclave Wyrick Estates
MLS Listing ID 20842650
Sold Date 04/08/25
Style Traditional
Bedrooms 4
Full Baths 2
Half Baths 1
HOA Fees $113/qua
HOA Y/N Mandatory
Year Built 2012
Annual Tax Amount $16,547
Lot Size 6,229 Sqft
Acres 0.143
Property Sub-Type Single Family Residence
Property Description
Step inside this stunning home in the exclusive gated community of Enclave at Wyrick Estates, conveniently located in the heart of Dallas. Offering a perfect blend of luxury and functionality, this home features an open floorplan, ideal for entertaining and easy living. The spacious kitchen, living, and dining areas seamlessly flow into one another, enhanced by gleaming wood floors and a chic dry bar area. The gourmet kitchen is a chef's dream, boasting granite countertops, stainless steel appliances, and serene views of the backyard. The oversized primary bedroom is an oasis of relaxation, with a beautiful ensuite bathroom featuring a jetted tub, double vanities, and an expansive walk-in closet. A dedicated home office provides the ideal space for productivity and focus. Upstairs, three generous guest bedrooms are complemented by a large living area and a tastefully updated bathroom. Step outside to enjoy the large outdoor patio and well-maintained yard, perfect for hosting gatherings or enjoying peaceful moments in nature. The three-car garage provides ample space for vehicles and storage. As a resident of Enclave at Wyrick Estates, you'll have access to the community's multiple parks, dog park, and playground. This is a rare opportunity to experience the best of Dallas living in a sought after neighborhood!
Location
State TX
County Dallas
Community Park, Playground
Direction Please use GPS.
Rooms
Dining Room 2
Interior
Interior Features Built-in Features, Cable TV Available, Decorative Lighting, Double Vanity, Dry Bar, Eat-in Kitchen, Flat Screen Wiring, Granite Counters, High Speed Internet Available, Kitchen Island, Open Floorplan, Pantry, Walk-In Closet(s)
Heating Central, Natural Gas
Cooling Central Air, Electric
Flooring Carpet, Tile, Wood
Fireplaces Number 1
Fireplaces Type Gas Logs, Gas Starter
Appliance Dishwasher, Disposal, Gas Cooktop, Microwave, Convection Oven, Plumbed For Gas in Kitchen, Refrigerator
Heat Source Central, Natural Gas
Laundry Electric Dryer Hookup, Utility Room, Full Size W/D Area, Washer Hookup
Exterior
Exterior Feature Covered Patio/Porch, Rain Gutters, Lighting
Garage Spaces 3.0
Fence Wood
Community Features Park, Playground
Utilities Available City Sewer, City Water, Curbs, Sidewalk
Roof Type Composition
Total Parking Spaces 3
Garage Yes
Building
Lot Description Interior Lot, Landscaped, Sprinkler System
Story Two
Foundation Slab
Level or Stories Two
Structure Type Brick,Wood
Schools
Elementary Schools Reilly
Middle Schools Robert Hill
High Schools Adams
School District Dallas Isd
Others
Restrictions None
Acceptable Financing Cash, Conventional
Listing Terms Cash, Conventional
Financing Conventional
Read Less Info
Want to know what your home might be worth? Contact us for a FREE valuation!

Our team is ready to help you sell your home for the highest possible price ASAP

©2025 North Texas Real Estate Information Systems.
Bought with Kyle Boehme • Compass RE Texas, LLC
"My job is to find and attract mastery-based agents to the office, protect the culture, and make sure everyone is happy! "

