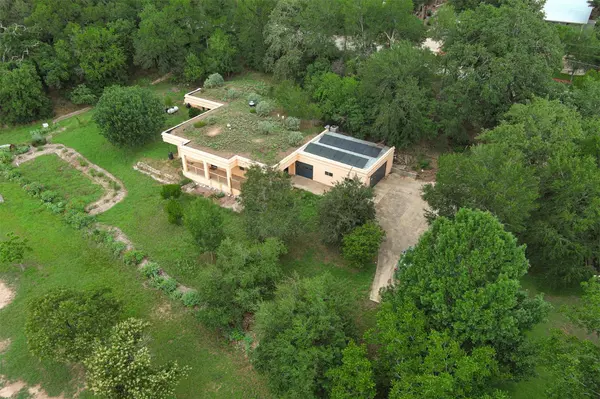
3 Beds
2 Baths
2,860 SqFt
3 Beds
2 Baths
2,860 SqFt
Key Details
Property Type Single Family Home
Sub Type Single Family Residence
Listing Status Active
Purchase Type For Sale
Square Footage 2,860 sqft
Price per Sqft $183
Subdivision Tahitian Village,
MLS Listing ID 7290148
Bedrooms 3
Full Baths 2
HOA Y/N Yes
Year Built 2007
Annual Tax Amount $8,666
Tax Year 2025
Lot Size 0.786 Acres
Acres 0.786
Property Sub-Type Single Family Residence
Source actris
Property Description
One-of-a-kind 4-bedroom, 2-bath concrete home designed for exceptional energy efficiency and year-round comfort. Built into a hillside with 30% earth contact, this thoughtfully engineered residence features four 24'x24' domed concrete modules with 12' ceilings and open, flexible spaces. Large south-facing windows and solar domes fill the home with natural light while maintaining comfortable interior temperatures—often without heat until November or air conditioning until May. The mother in-law floor plan provides privacy for the primary bedroom and en-suite. Enjoy cooking and entertaining in the large kitchen with breakfast bar, kitchen island, stainless steel appliances, granite counter tops and abundance of cabinets for storage.
Low-maintenance stucco exterior, seamless waterproof construction, and rainwater collection system support sustainable living. Roof offers usable outdoor space with panoramic views. Average utilities under $500/month, with electricity typically below $100. Xeriscaped native meadow with citrus trees provides color and easy upkeep.
Located near the Bastrop golf course, this durable, energy-efficient home blends innovative design with natural beauty—ideal for those seeking comfort, sustainability, and timeless construction.
Location
State TX
County Bastrop
Rooms
Main Level Bedrooms 3
Interior
Interior Features Breakfast Bar, Ceiling Fan(s), Ceiling-High, Granite Counters, Tile Counters, Double Vanity, Eat-in Kitchen, In-Law Floorplan, Kitchen Island, Natural Woodwork, No Interior Steps, Open Floorplan, Primary Bedroom on Main, Solar Tube(s), Walk-In Closet(s)
Heating Active Solar, Central, Electric
Cooling Ceiling Fan(s), Central Air, Electric
Flooring Carpet, Concrete, Tile, Wood
Fireplace No
Appliance Dishwasher, Disposal, Microwave, Plumbed For Ice Maker, Free-Standing Gas Range, Free-Standing Refrigerator, Stainless Steel Appliance(s), Electric Water Heater
Exterior
Exterior Feature Lighting, Private Yard, RV Hookup
Garage Spaces 2.0
Fence See Remarks
Pool None
Community Features Golf, High Speed Internet
Utilities Available Electricity Connected, Natural Gas Connected, Sewer Connected, Water Connected
Waterfront Description None
View Golf Course, Panoramic, Pasture
Roof Type Green Roof
Porch See Remarks
Total Parking Spaces 5
Private Pool No
Building
Lot Description Back Yard, Gentle Sloping, Landscaped, Backs To Golf Course, Public Maintained Road, Sloped Down, Sprinkler - Drip Only/Bubblers, Trees-Medium (20 Ft - 40 Ft), Trees-Small (Under 20 Ft), Views, Xeriscape
Faces South
Foundation Slab
Sewer MUD
Water MUD
Level or Stories One
Structure Type Concrete,ICFs (Insulated Concrete Forms),Synthetic Stucco
New Construction No
Schools
Elementary Schools Bluebonnet (Bastrop Isd)
Middle Schools Bastrop
High Schools Bastrop
School District Bastrop Isd
Others
HOA Fee Include See Remarks
Special Listing Condition Standard

"My job is to find and attract mastery-based agents to the office, protect the culture, and make sure everyone is happy! "






