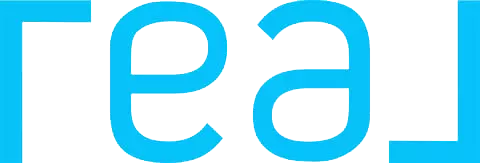4 Beds
3 Baths
2,849 SqFt
4 Beds
3 Baths
2,849 SqFt
Key Details
Property Type Single Family Home
Sub Type Single Family Residence
Listing Status Active
Purchase Type For Rent
Square Footage 2,849 sqft
Subdivision Grayhawk Ph I & Ii
MLS Listing ID 20919479
Style Traditional
Bedrooms 4
Full Baths 2
Half Baths 1
PAD Fee $1
HOA Y/N None
Year Built 2002
Lot Size 6,229 Sqft
Acres 0.143
Property Sub-Type Single Family Residence
Property Description
Location
State TX
County Denton
Community Curbs
Direction Dallas North Tollway exit Eldorado and go left. Right on Hawk Creek right on Tree Top, left on Red Hawk.
Rooms
Dining Room 2
Interior
Interior Features Cable TV Available, Chandelier, Decorative Lighting, Double Vanity, High Speed Internet Available, Open Floorplan, Pantry, Vaulted Ceiling(s), Walk-In Closet(s)
Heating Central
Cooling Ceiling Fan(s), Central Air
Flooring Carpet, Ceramic Tile
Fireplaces Number 2
Fireplaces Type Decorative, Gas Logs, Living Room, Master Bedroom
Appliance Dishwasher, Disposal, Electric Cooktop, Electric Oven, Gas Water Heater, Microwave
Heat Source Central
Laundry Utility Room, Full Size W/D Area
Exterior
Garage Spaces 2.0
Community Features Curbs
Utilities Available Cable Available, City Sewer, City Water, Curbs, Electricity Available, Electricity Connected
Roof Type Composition
Total Parking Spaces 2
Garage Yes
Building
Story Two
Foundation Slab
Level or Stories Two
Structure Type Brick
Schools
Elementary Schools Boals
Middle Schools Trent
High Schools Lone Star
School District Frisco Isd
Others
Pets Allowed Yes, Breed Restrictions, Dogs OK
Restrictions No Known Restriction(s),Unknown Encumbrance(s)
Ownership of record
Pets Allowed Yes, Breed Restrictions, Dogs OK
Virtual Tour https://www.propertypanorama.com/instaview/ntreis/20919479

"My job is to find and attract mastery-based agents to the office, protect the culture, and make sure everyone is happy! "






