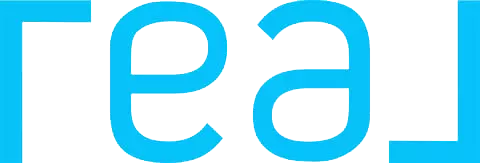4 Beds
3 Baths
2,311 SqFt
4 Beds
3 Baths
2,311 SqFt
OPEN HOUSE
Sat Apr 26, 11:00am - 2:00pm
Key Details
Property Type Single Family Home
Sub Type Single Family Residence
Listing Status Active
Purchase Type For Sale
Square Footage 2,311 sqft
Price per Sqft $201
Subdivision Morningstar
MLS Listing ID 1304101
Bedrooms 4
Full Baths 3
HOA Fees $61/mo
HOA Y/N Yes
Originating Board actris
Year Built 2020
Tax Year 2024
Lot Size 9,252 Sqft
Acres 0.2124
Property Sub-Type Single Family Residence
Property Description
The kitchen boasts abundant white shaker cabinets, granite countertops, and an extended wall of cabinets perfect for a bar or coffee station. The primary suite is privately located at the rear of the home and features a full bath with a dual vanity, a walk-in shower, a soaking tub, and a spacious walk-in closet. One secondary bedroom is conveniently located at the front of the home with a full bath just outside its door, ideal for guests. The remaining two bedrooms share a full bath and are connected by a game room, offering additional space for casual living, a game room, or play room.
Notable upgrades include custom board and batten wall accents, a tankless water heater, and a reverse osmosis water dispenser in the kitchen. Enjoy the convenience of remote-controlled ceiling fans, stylish upgraded door and cabinet hardware, and energy-efficient LED lighting throughout. The custom-designed laundry room offers extra cabinet storage and counter space to make laundry day a breeze.
Step outside to discover the exceptional outdoor kitchen, complete with a smoker and refrigerator—perfect for hosting guests and spending quality time with family. To further personalize this incredible home, the current owners are offering an allowance for new carpeting. Come view this home today and you're sure to fall in love with the flexible layout, corner-lot location, entertainer's backyard, and endless upgrades that'll create a seamless transition into your new home!
Location
State TX
County Williamson
Rooms
Main Level Bedrooms 4
Interior
Interior Features Breakfast Bar, Built-in Features, Ceiling Fan(s), Granite Counters, Double Vanity, Entrance Foyer, Kitchen Island, Multiple Living Areas, No Interior Steps, Open Floorplan, Pantry, Primary Bedroom on Main, Recessed Lighting, Soaking Tub, Walk-In Closet(s)
Heating Central
Cooling Central Air
Flooring Carpet, Tile, Vinyl
Fireplaces Type None
Fireplace No
Appliance Dishwasher, Disposal, ENERGY STAR Qualified Appliances, Exhaust Fan, Gas Cooktop, Microwave, Double Oven, Self Cleaning Oven, Stainless Steel Appliance(s), Water Heater, Tankless Water Heater
Exterior
Exterior Feature Lighting, No Exterior Steps, Outdoor Grill, Pest Tubes in Walls, Private Yard
Garage Spaces 2.0
Fence Fenced, Privacy, Wood
Pool None
Community Features Clubhouse, Cluster Mailbox, Common Grounds, Dog Park, Park, Playground, Pool, Sport Court(s)/Facility, Trail(s)
Utilities Available Electricity Connected, Natural Gas Connected, Phone Connected, Sewer Connected, Underground Utilities, Water Connected
Waterfront Description None
View Neighborhood
Roof Type Composition,Shingle
Porch Covered, Patio
Total Parking Spaces 4
Private Pool No
Building
Lot Description Back Yard, Corner Lot, Curbs, Few Trees, Landscaped, Level, Sprinkler - Automatic, Sprinklers In Rear, Sprinklers In Front, Sprinkler - Rain Sensor, Sprinklers On Side, Trees-Small (Under 20 Ft)
Faces West
Foundation Slab
Sewer MUD
Water MUD
Level or Stories One
Structure Type Masonry – All Sides,Brick Veneer,Stone Veneer,Stucco
New Construction No
Schools
Elementary Schools Santa Rita
Middle Schools Santa Rita Middle
High Schools Liberty Hill
School District Liberty Hill Isd
Others
HOA Fee Include Common Area Maintenance
Special Listing Condition Standard
"My job is to find and attract mastery-based agents to the office, protect the culture, and make sure everyone is happy! "






